Residence. Big Sur, CA. 2010
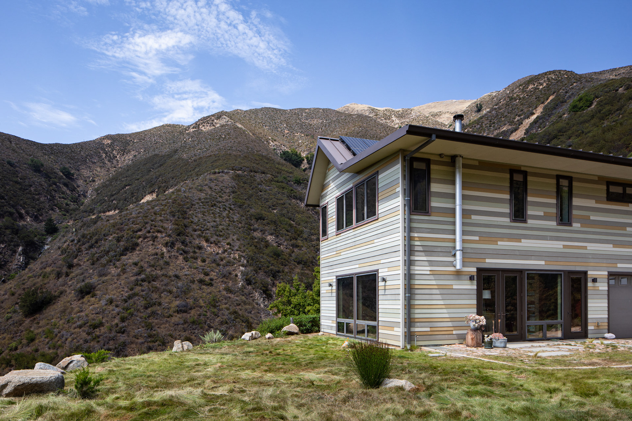
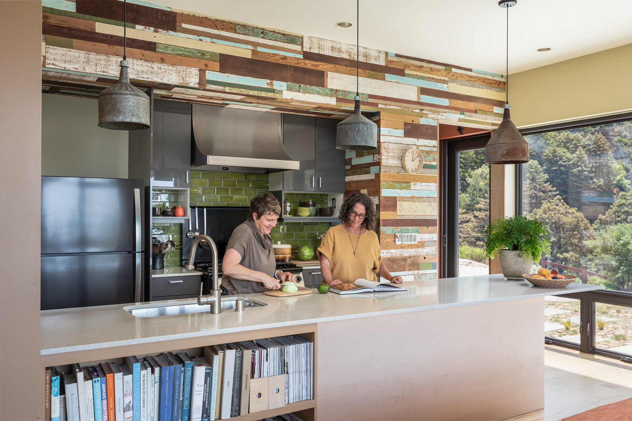
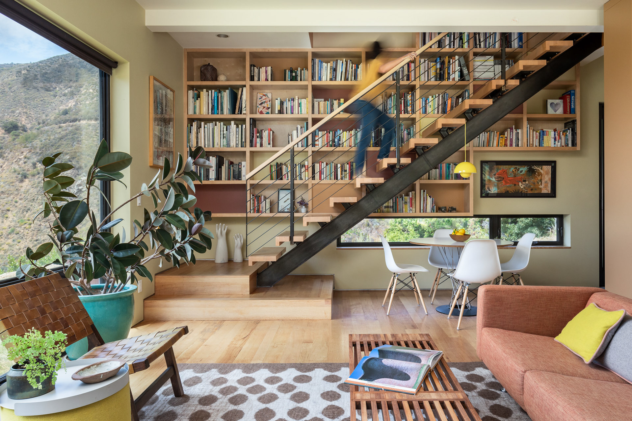
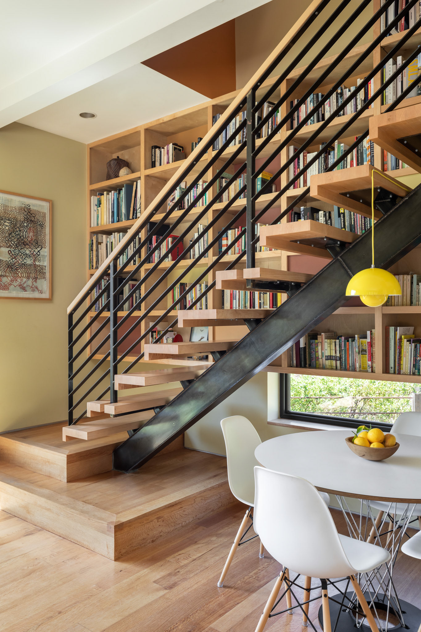
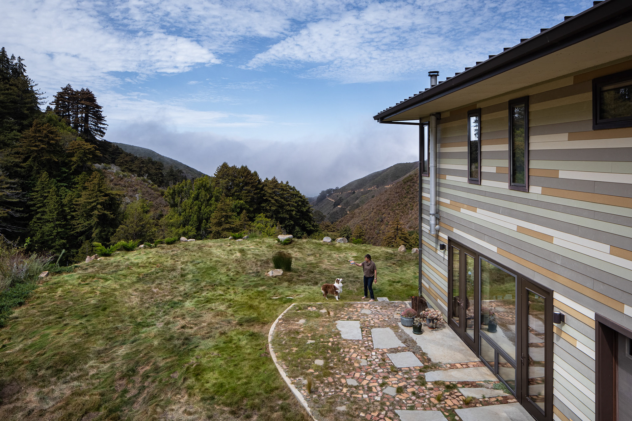
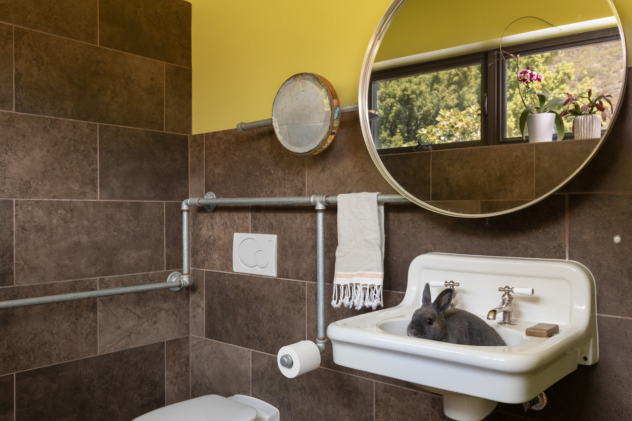
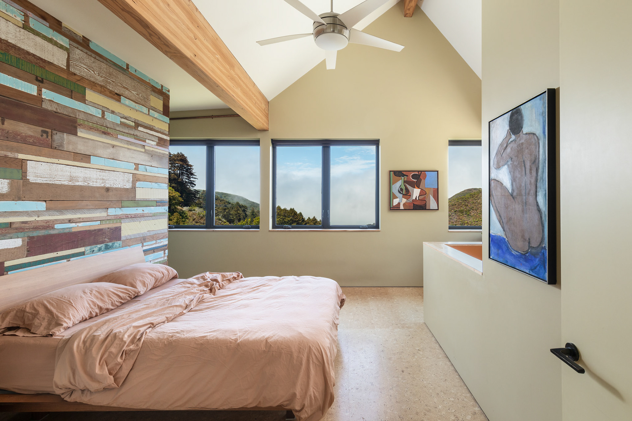
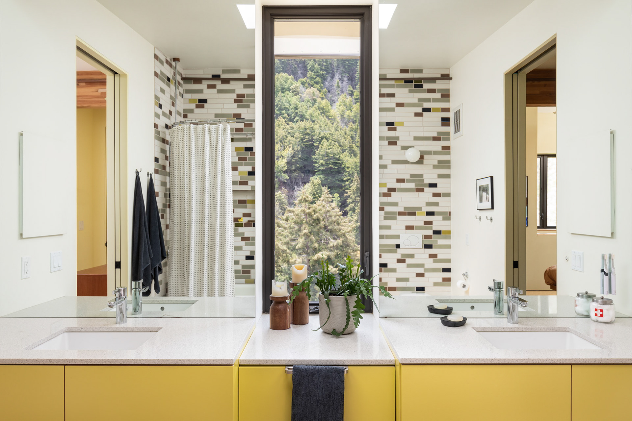
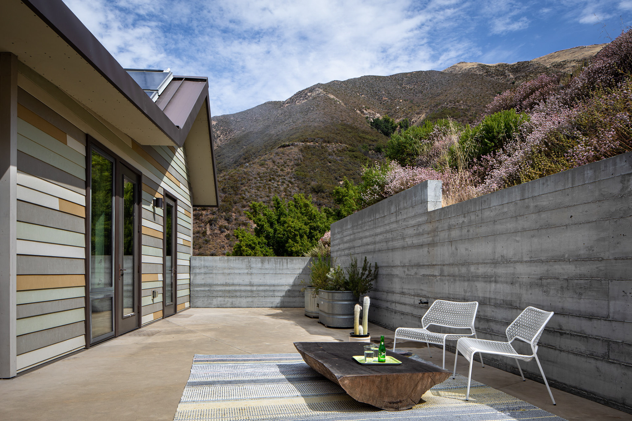
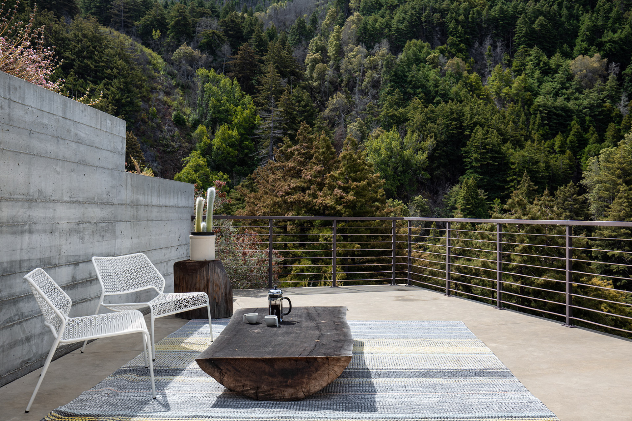
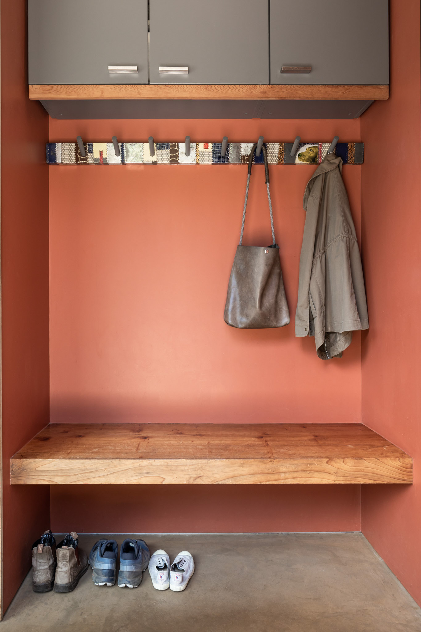
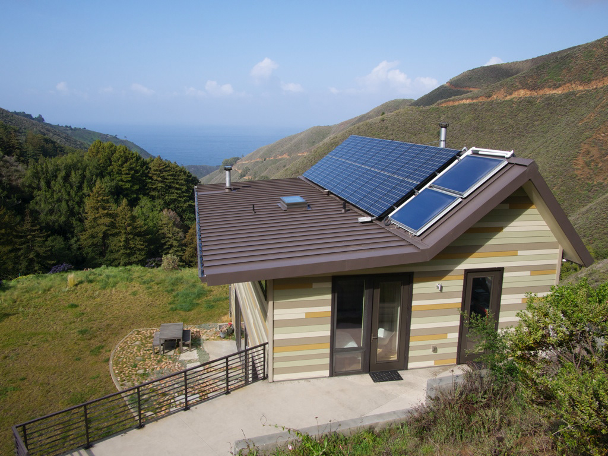
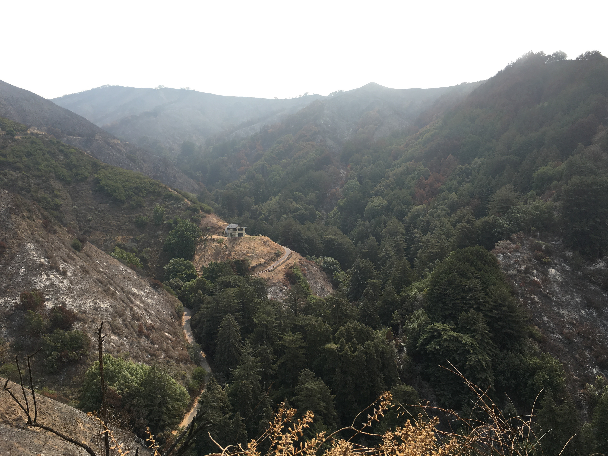
After the fire.
In collaboration with OMD, www.designmobile.com, de sola.barnes LLP worked at the end of the project design to complete the home. The 2150 sq ft 2-story home has a panelized wall system of 8” thick structural insulated forms (SIPs). The factory made wall panels were brought to the small and steep site on a small flatbed truck. The house is clad in varying widths and colors of cement board siding and the roof is a “cool roof” in metal standing seam; both materials conforming to the strict fire code of rural California. The house is completely off the grid using both photovoltaic and solar hot water for power and hot water. Water is sourced from an onsite spring and there is no central heating nor air-conditioning; the house maintains an even temperature because of the highly efficient walls, windows and doors, and utilizes wood stoves for heat in the colder months.
The interior is an open plan utilizing local materials such as tan oak floors, reclaimed wood walls, Heath Ceramic tile and Yolo green paint. There are also many other green materials used such as cork floors, denim insulation, and water wise plumbing fixtures.
Designed in accordance to the Wildland Urban Interface Code of California and with maintained proper fire clearances in addition to an exterior fire suppression system, it survived the 2016 Soberanes Fire.